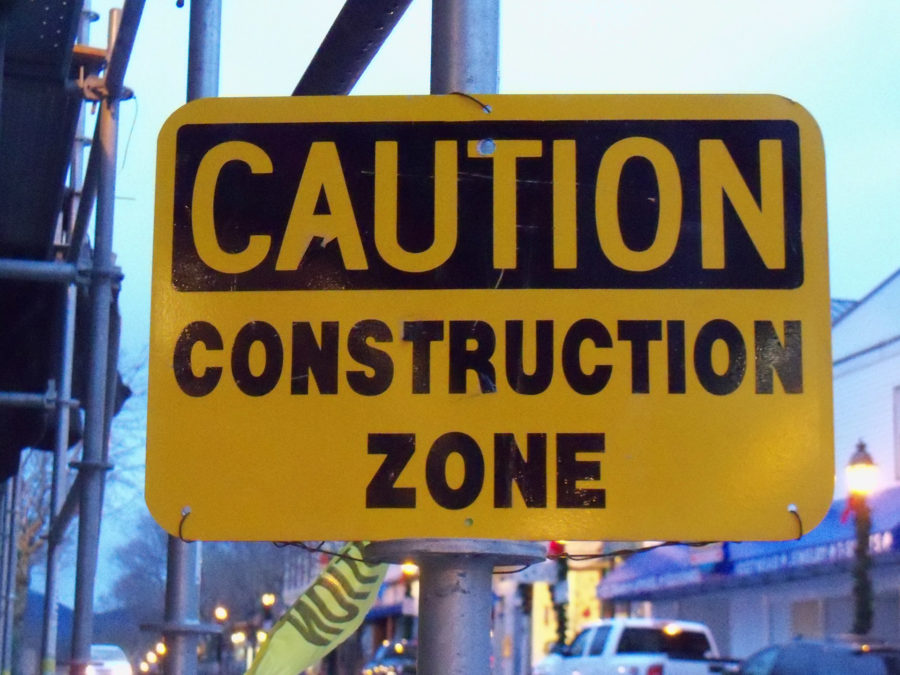Construction Article
April 25, 2017
We all know something is afoot on that side of campus with all those big machines, but very few know exactly what. I have interviewed Mr. Parker, the man with the plan, and so I bring to you the following illuminating information.
Over the summer, everything in the interior of the building north of the theater will be gutted and rebuilt in a new orientation. An office and two independent research spaces will be added, one of which will be a wet lab, and the other will have a network drop. These will be primarily used by seniors who have science seminars. The Biology, Chemistry, Physics and Computer Labs will all be totally redone, too; everything from furniture and technology to the floor plan will be new—the hallways will be omitted for the sake of more spacious labs.
The construction that is already underway, on the northeast corner of the building, is the addition of a single-story, two-thousand-square-foot Flex Lab. It will be used for earth science and electives. The L shape of this lab will allow it to be divided into two separated spaces. The roof of this lab will be accessible from the new Biology Lab, where the Computer Lab is currently; the open-air roof space will be used by biology classes for various experiments and exciting possibilities like a Mendel garden and star parties. Also new will be the landscaping outside the science building, for which irrigation will be provided by an above-ground tank rainwater collection system. In the same self-reliant spirit, solar panels will be installed too.
Science teachers plan to begin next school year in their new labs: construction is scheduled to be completed by the first day of school. Faculty and students are very excited for the opportunity to work in the new environment, and the excitement will only have to be contained for a few more months.




Brandon Schout • Sep 18, 2017 at 6:03 pm
So THAT’S what’s taking them so long
Madame Obels-Robinson • May 10, 2017 at 1:35 pm
Good read on the changes visible on campus.